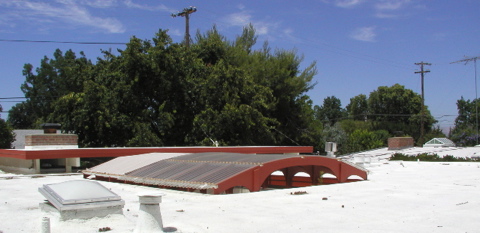Building a cover for an Eichler atrium courtyard

The above photo shows the cover we built for our courtyard. We primarily need the cover to keep rain out; because of some changes to the entryway, water has a tendency to pool just behind the front door, rather than running under the door and out to the street. The puddle's not very large, but it's annoying, and the water probably isn't very good for the front door or for the framing. We also want the cover to keep the atrium warmer during the winter, cutting heat loss through the glass. The cover we used to have (dismantled when we had a foam roof on) kept the atrium at about 60 degrees through the winter. It kept the plants much happier, and was worth losing the fresh air.
Our design goals were to create a structure that could sit on top of the atrium beams, and be removed (and dismantled) during the summer to open the atrium up again. We didn't want the cover to rest on the roof in any way; we recently had a foam roof installed, and don't want to risk damaging it. I thought an arch would nicely complement the flat roof lines, and so tried to figure out how to fabricate the roof in a shallow curve.
This atrium cover is built out of 1/2" plywood and pine lumber. The arches are 10' 10" long; there are 8 arches spaced every two feet. 2x2 lumber serves as the stringers. We put Lexan panels over the top; one 12' x 24" panel will easily fit from side to side. The arches' feet sit on the beams, with a 1x4 tying the legs together. The structure fits just within the edges of the atrium roof, and the plastic ends 3-5 inches above the roof. By having the cover fit within the opening, the fascia boards keep the cover from moving around, and wind shouldn't be able to get under the frame and pick it up. We also tie the cover to the beams to keep it from moving in particularly bad windstorms. We originally had it only held on by its own weight, but one bad storm in December 2002 caused the cover to move around enough that we went into the courtyard in the middle of the storm and tied it down. We originally thought about sealing the ends with plexiglass sheet, but we found the cover as-is keeps out the bulk of the rain.
We had planned that the cover would be removable, and that we'd lift it off each summer. It turns out we haven't removed the cover because we don't have a good place to put it, and disassembling it is too much work. In the summer, we remove some of the plexiglass panels at the living room end and replace them with shade cloth. This keeps the house and courtyard cooler.
See more photos
If you've got comments, suggestions, or feedback, drop me a note at bowdidge@earthlink.net.